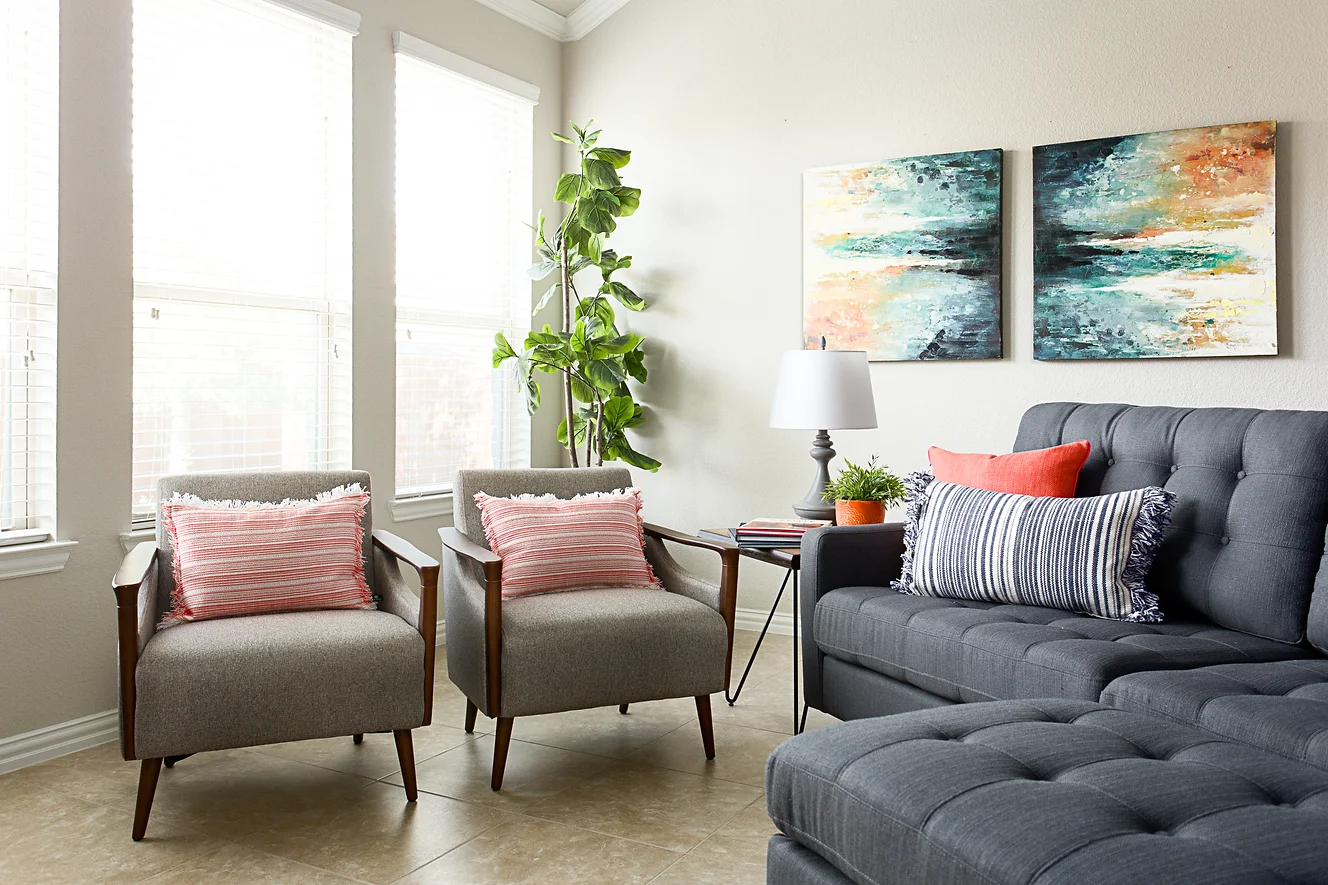Open Concept Home Staging Opens Doors
It's probable that most people over the age of 20 grew up in a home with defined rooms, each with its own door, hallways, and a LOT of wall space. This made it very easy for house hunters to walk into a home, identify each room, and have an idea about the size and potential. But now, with walls knocked down in older homes and new construction homes being built for an open concept, it's harder to visualize the common rooms in the home. Where is the dining table supposed to go? Where does the living room start and end?

Photo by Social FIsh Media
Those questions can be answered with home staging. One of the many benefits of hiring a home stager means the room's potential can be maximized, and with an open concept, there are even more possibilities. When vacant, an open concept home can appear to be one very large room, when in fact it's supposed to be multiple spaces in one. Walking into a large, empty room like that can feel daunting to a potential home buyer with limited visualization abilities.

By using home staging to define the living room from the dining area from the kitchen, it becomes more inviting and familiar. In the project above, this large open space seems even larger with furniture in it, and the flow of the room is obvious. Perspective is everything, and not many people are great at visualizing without some help. Plus, furniture speaks louder than words. Instead of asking the potential homebuyer to "imagine a table here" or telling them where their couch can sit, they can see it for themselves. They can see themselves living there - and that's our goal.
Open concept rooms shouldn't close doors, it should open them. Set up a consultation with Staging Dallas today and we'll transform your home!


















