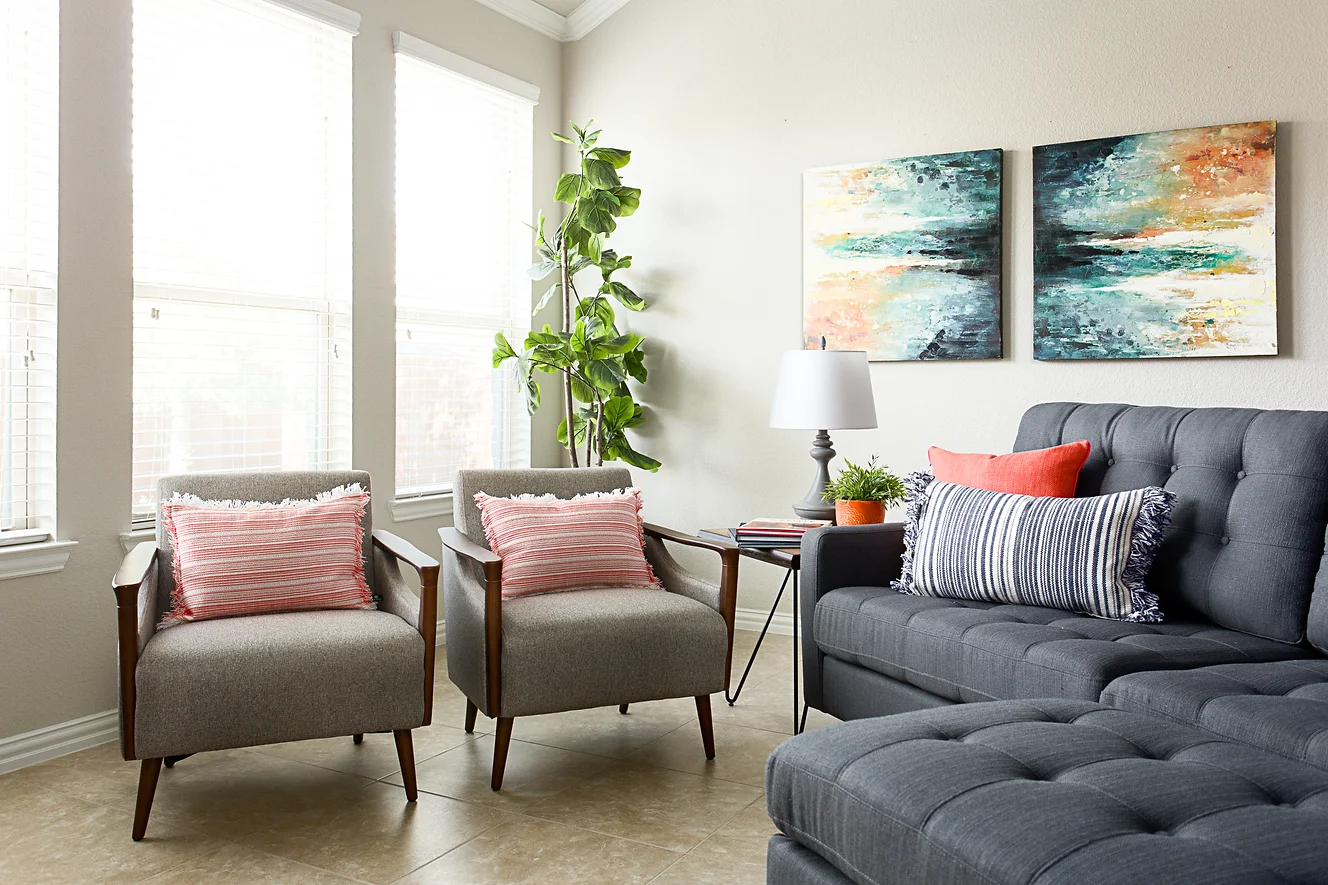What is That Room Supposed to Be?
I recently staged a home in a very hot area of Dallas. The home was built in the 1930's ( it even had the original built in telephone table, with a shelf for a phone book!), and had been well updated. The home had only 2 bedrooms and 1 bath, and was in an area favored by young professionals. A previous owner had enclosed the back porch, added a wall of windows, and some odd, very shallow shelves seemingly spaced at random intervals along the original outside wall. When I first viewed the home, it had been on the market for a few months, and all the feedback centered on the odd little sunroom. What is it? What do I do with it?


Previous homeowners had used it as a dining room, but knowing that the area was favored by young professionals, we decided to stage it as a home office. Why? Knowing who our likely buyer would be drove the decision. Many young professionals are able to work from home, at least sometime. Even if they are not working from home, most people in this demographic would prefer a home office over a large dining space. The sunroom was located directly off the master, making it an an ideal office space.



Now the room has a purpose, and a valuable one at that! Buyers can envision themselves in the house, using the sunroom as a home office to get their work done. The home sold in less than a month after staging. Hiring Staging Dallas paid for itself by defining the space that had previously left buyers questioning "What is this Room? What would I do with this space?"


















